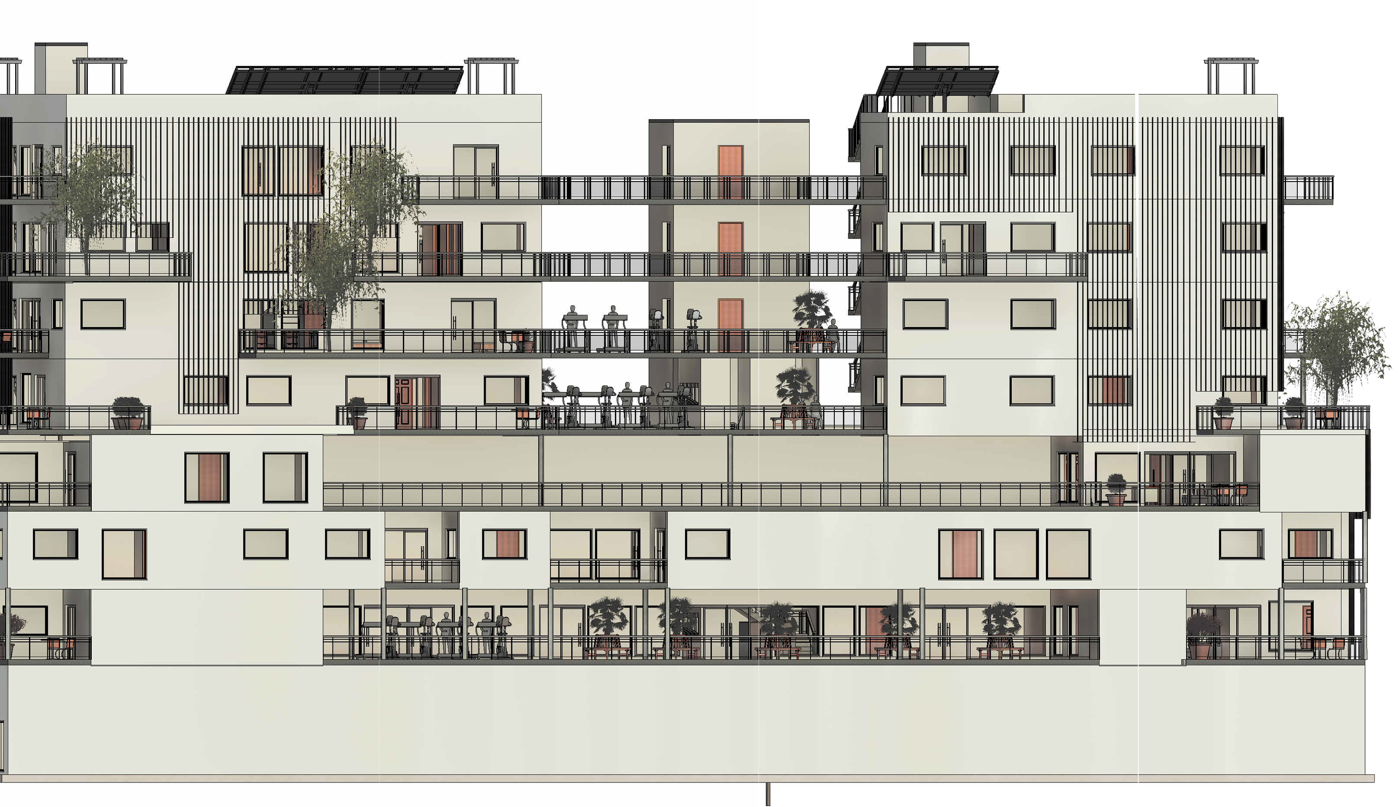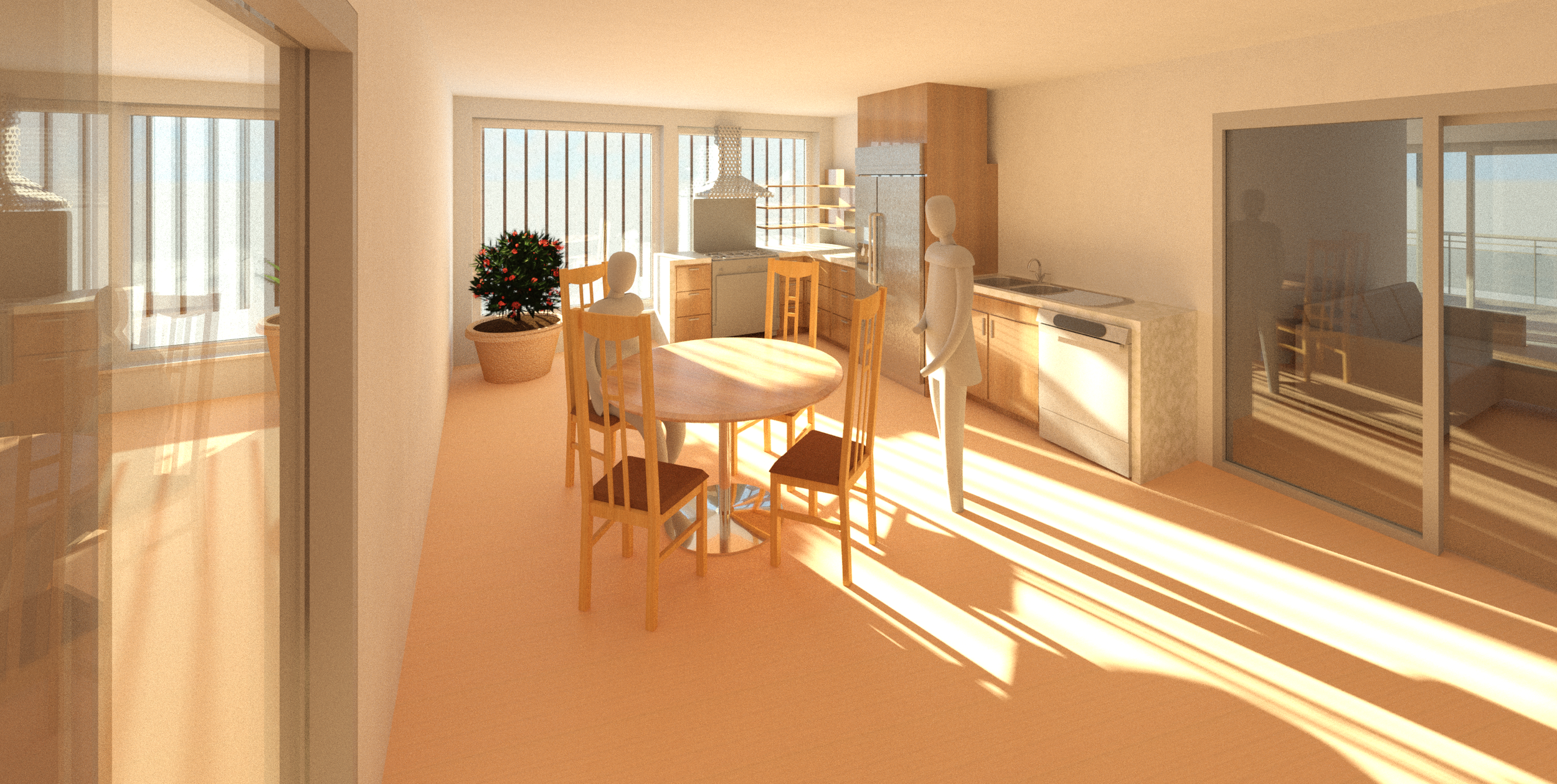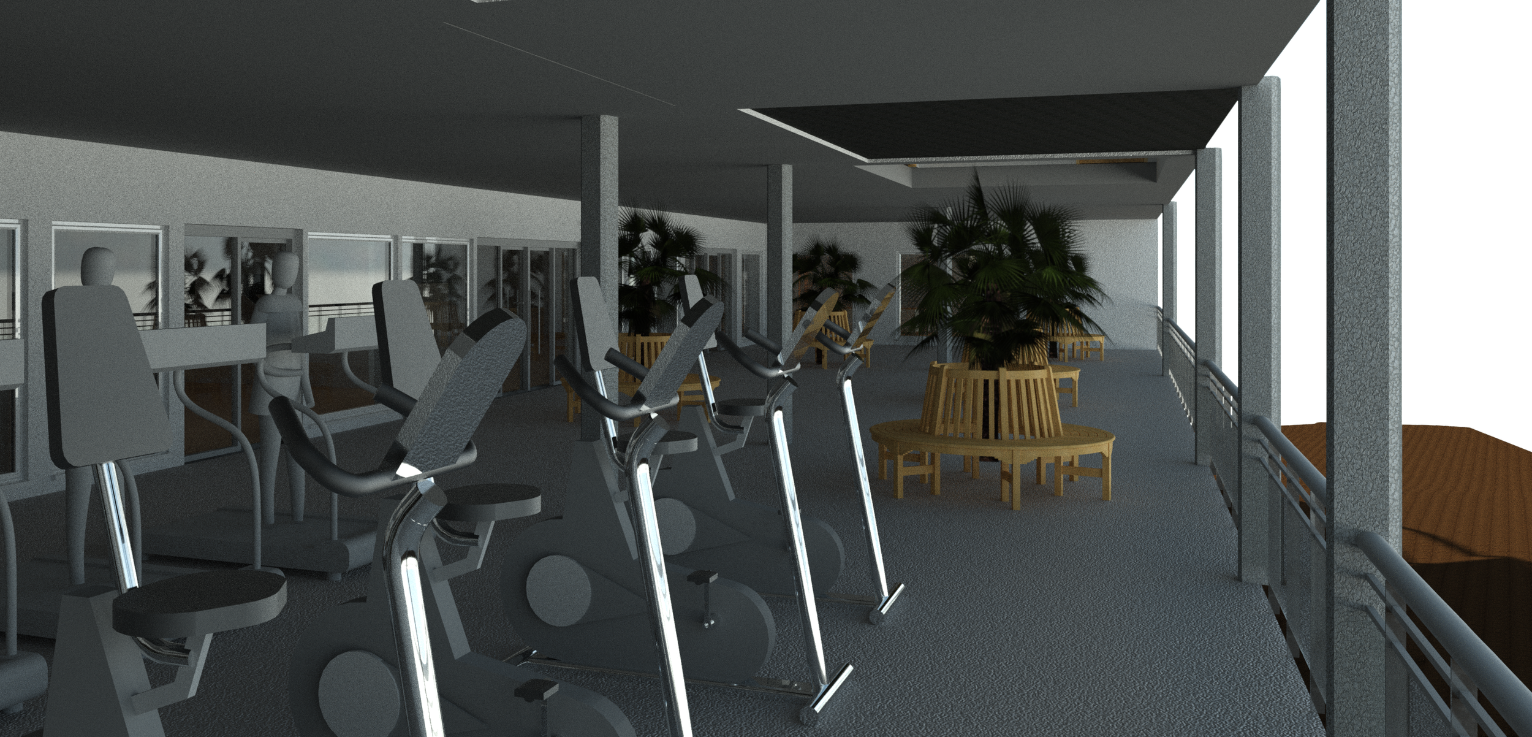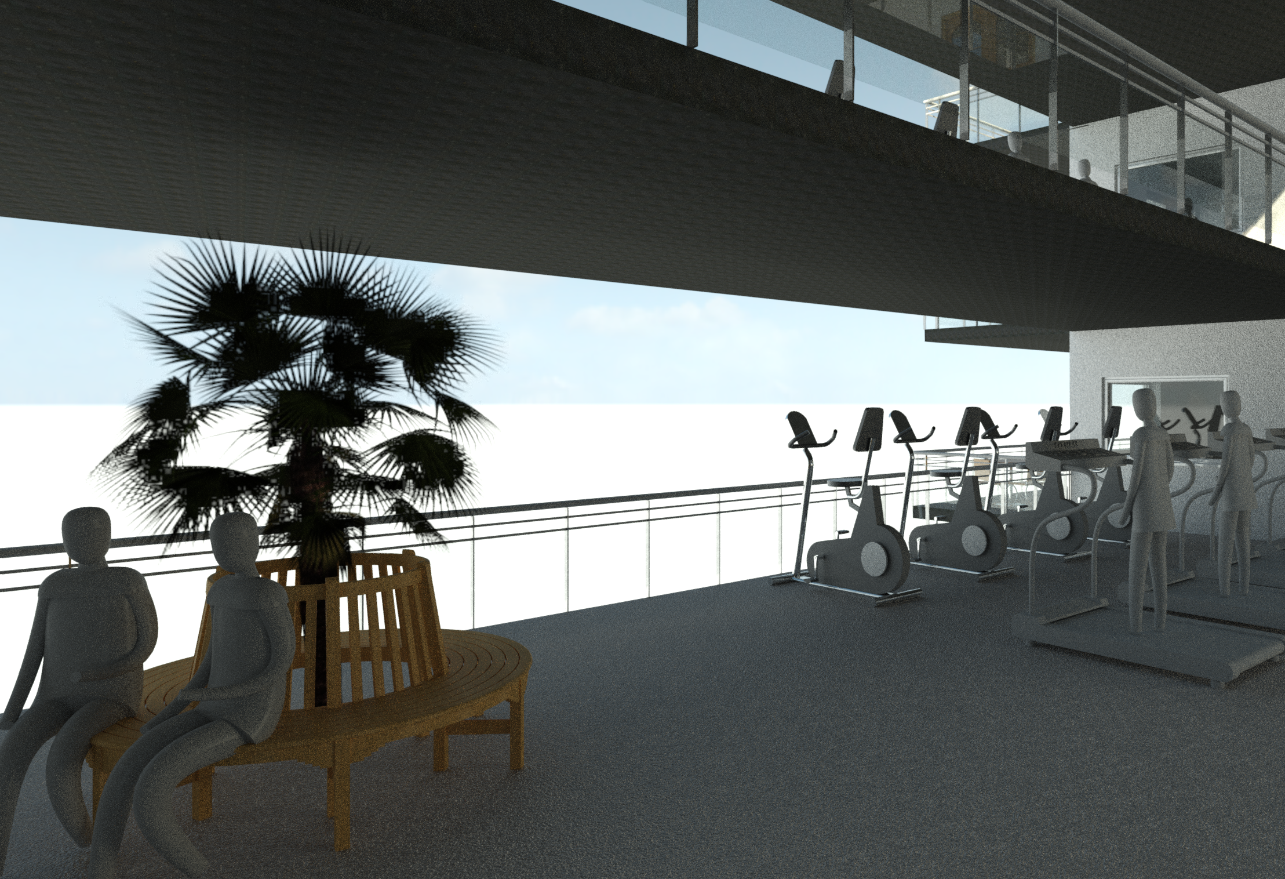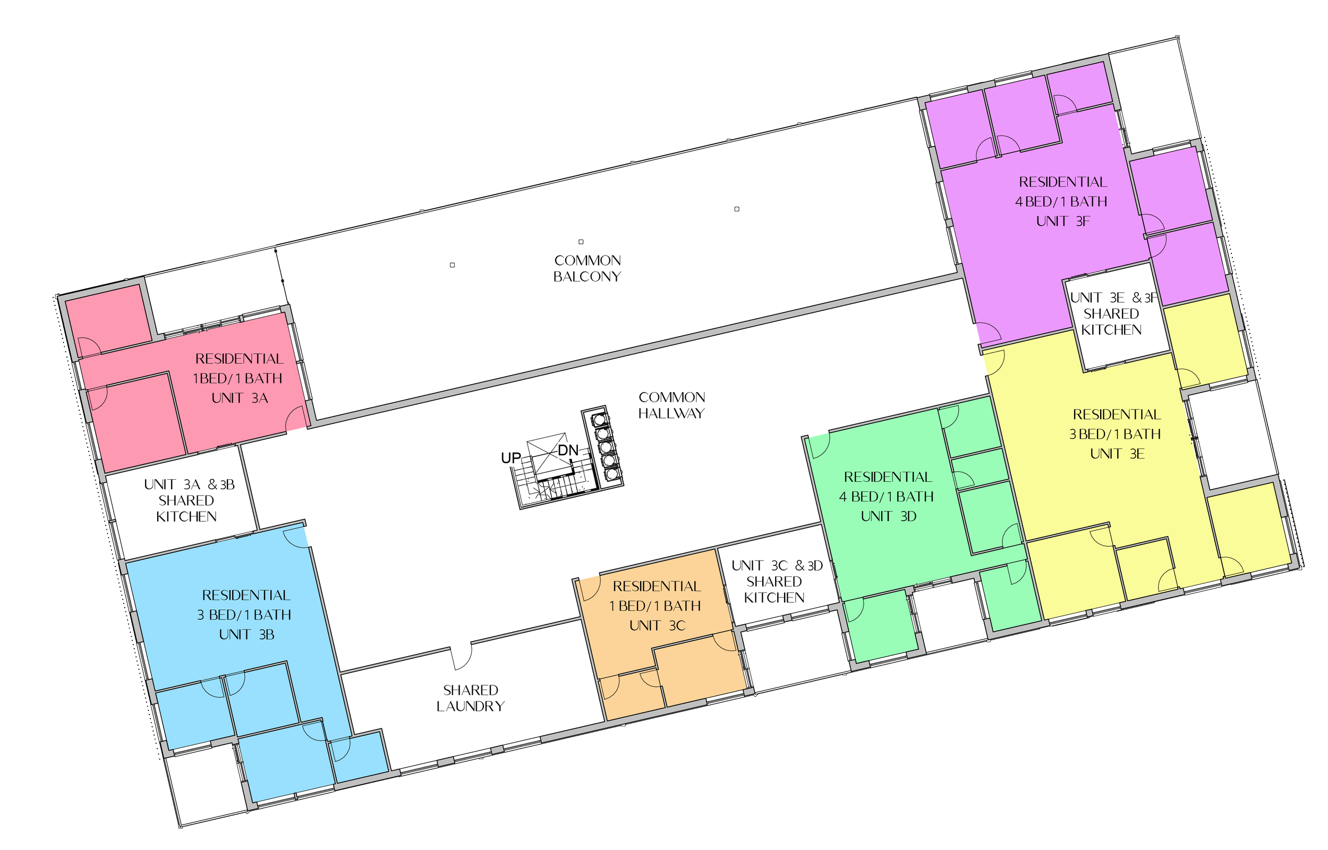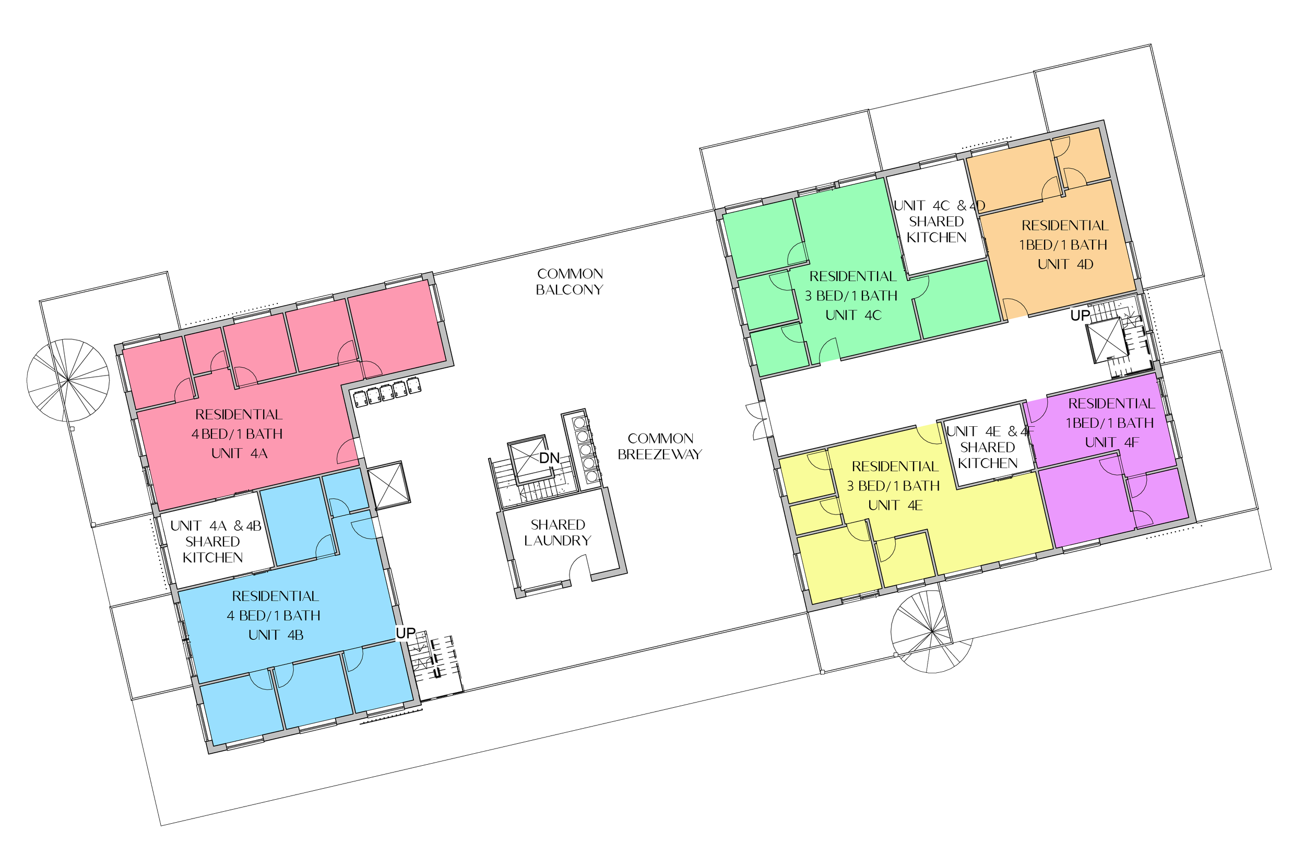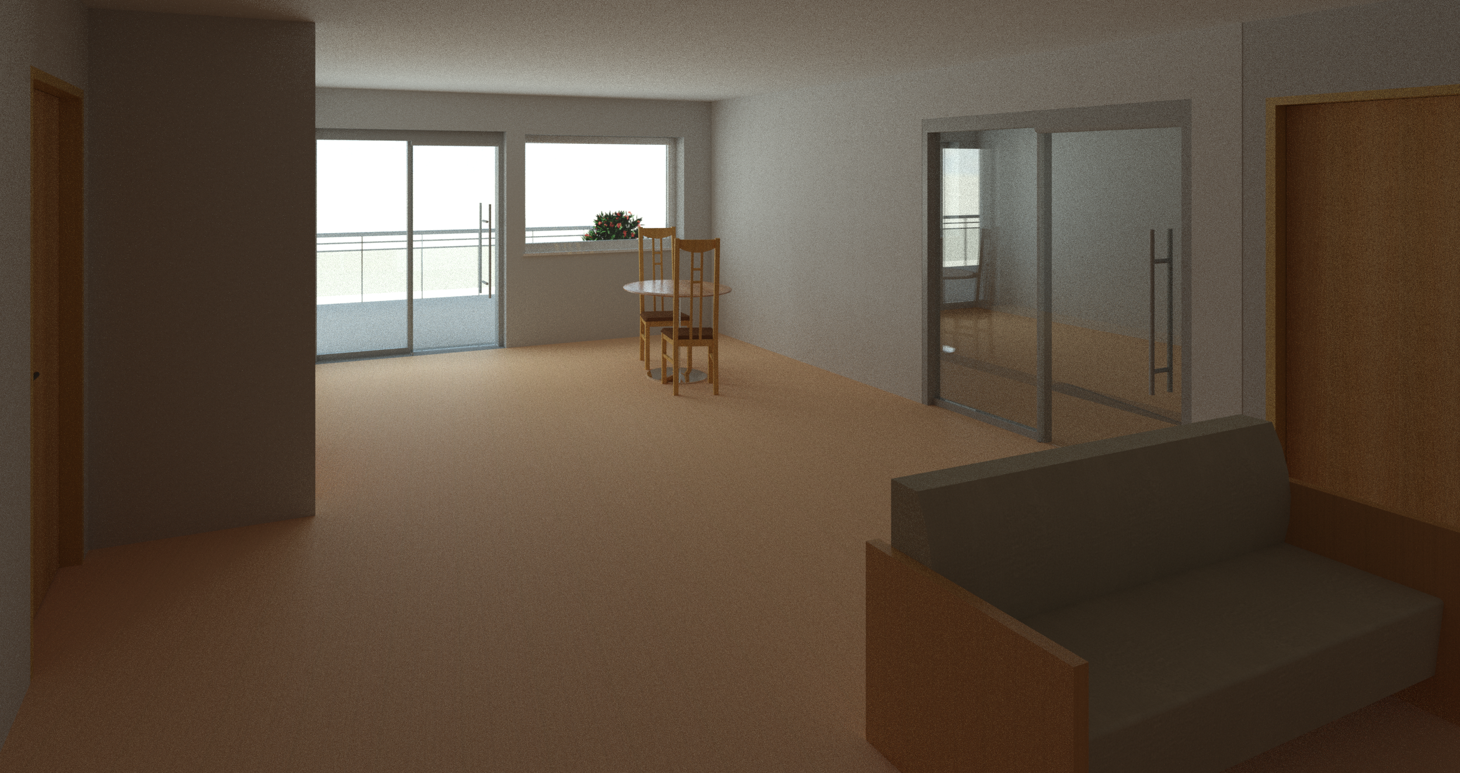14-16 Brookes Street, Bowen Hills
Multi residential
This multi-residential development proposes to connect health and wellbeing to the various residents of Bowen Hills. The design aims to aid in Environmental, Social, and Psychological Health and Wellbeing of both the public accessing the site, and tenants. Following the World GBC Health and Wellbeing Framework. This project integrates biophilic design principles to optimise the urban context for the design, while also focusing on the social value of community functioning. By incorporating shared rooms and common areas for the residents, while simultaneously keeping selective rooms private, the design proposes interactivity and solitude, depending on an individuals’ needs.
Client
Brisbane City Council (fictional)
Year
2022
building plans
It all begins with an idea. Maybe you want to launch a business. Maybe you want to turn a hobby into something more.
Outdoor common area hosts vegetated seats for biophilic health benefits and environmental design while including exercise bikes and treadmills for physical health benefits.Exercise equipment can be used individually to improve physical health or with another resident to improve social health.
Kitchens serve as a social program for residents to come together and cook and dine together to improve social wellbeing. Each apartment set or pair has a shared kitchen for tenants to enjoy the social company of their neighbours through nutrition and social connectivity.
Separate buildings on Level 4 upwards create a breezeway between the buildings. Additional views overlook the buildings surrounding the site as they are a max of 3 storeys
Laundry serves as a communal space for socialisation and community similar to a community laundromat. Food and beverage options available with seating and organic walls to create a socially and psychologically supportive environment for a mundane task. Levels 1-3 are within the confines of the podium building
1 bedroom unit
Client Type:
Single working person wanting their own space with the possibility to interact with others with similar interests in the building.
Couple wanting to settle into a community building with the possibility to move into a family unit after some time.
Available in Units:
1A | 1C | 2A | 2C | 3A | 3C | 4D | 4F | 5D 5F | 6D | 6F | 7D | 7F
3 bedroom unit
Client Type:
Family with 2 young children who will be unable to own their own house on a typical suburban block. They want apartment living to reflect old-fashioned values adapted to a modern context
Available in Units:
1B | 1E | 2B | 2E | 3B | 3E | 4C | 4E | 5C 5E | 6C | 6E | 7E
4 bedroom unit
Client Type:
Families with young children who are also providing living arrangements with ageing grandparents. The elderly living with these families require some physical care while also wishing to be semi-independent. They wish to engage with the family and other building occupants.
Available in Units:
1D | 1F | 2D | 2F | 3D | 3F | 4A | 4B | 5A 5B | 5C | 6A | 6B | 7A | 7B | 7C







